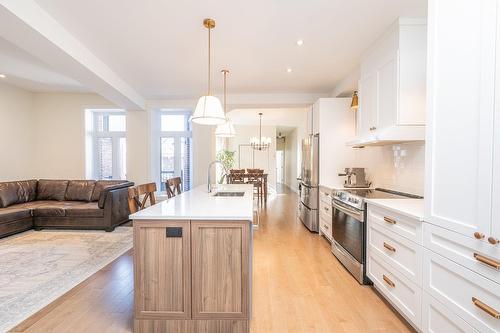



Mélanie Dubois, Residential and Commercial Real Estate Broker | Jean Philippe D'Auteuil, Courtier-propriétaire




Mélanie Dubois, Residential and Commercial Real Estate Broker | Jean Philippe D'Auteuil, Courtier-propriétaire

Phone: 514.787.1234
Fax:
514.787.1235
Mobile: 514.430.6951

6500
AVENUE
De Lorimier
Montreal,
QC
H2G2P6
| Neighbourhood: | Centre |
| Building Style: | Attached |
| Condo Fees: | $300.00 Monthly |
| Lot Assessment: | $102,000.00 |
| Building Assessment: | $350,900.00 |
| Total Assessment: | $452,900.00 |
| Assessment Year: | 2025 |
| Municipal Tax: | $2,821.00 |
| School Tax: | $351.00 |
| Annual Tax Amount: | $3,172.00 (2025) |
| Floor Space (approx): | 1229.0 Square Feet |
| Built in: | 1900 |
| Bedrooms: | 3 |
| Bathrooms (Total): | 1 |
| Zoning: | RESI |
| Water Supply: | Municipality |
| Heating Energy: | Electricity |
| Equipment/Services: | Wall-mounted heat pump |
| Proximity: | Daycare centre , Hospital , Metro , Park , Elementary school , Public transportation |
| Bathroom: | Separate shower |
| Sewage System: | Municipality |